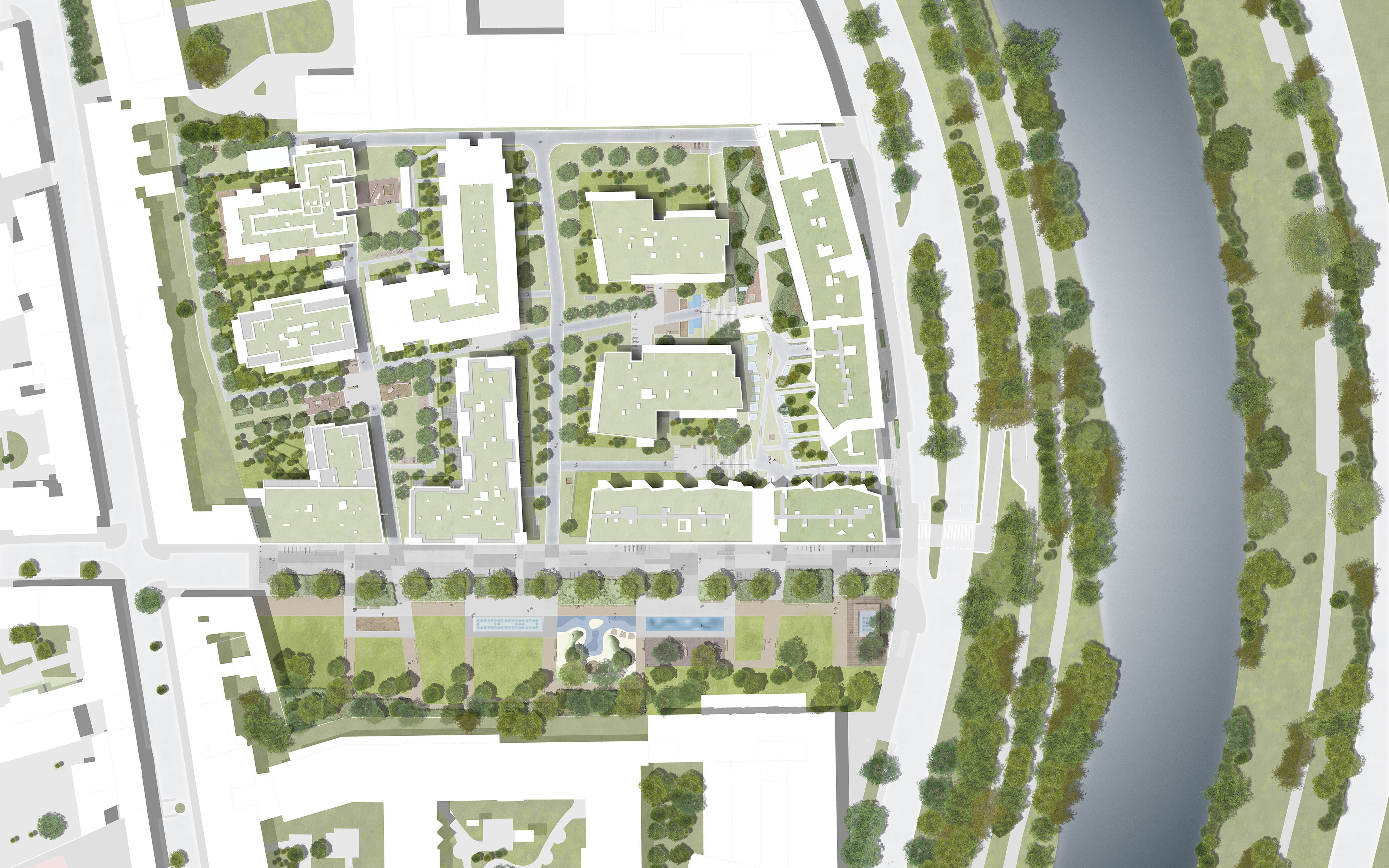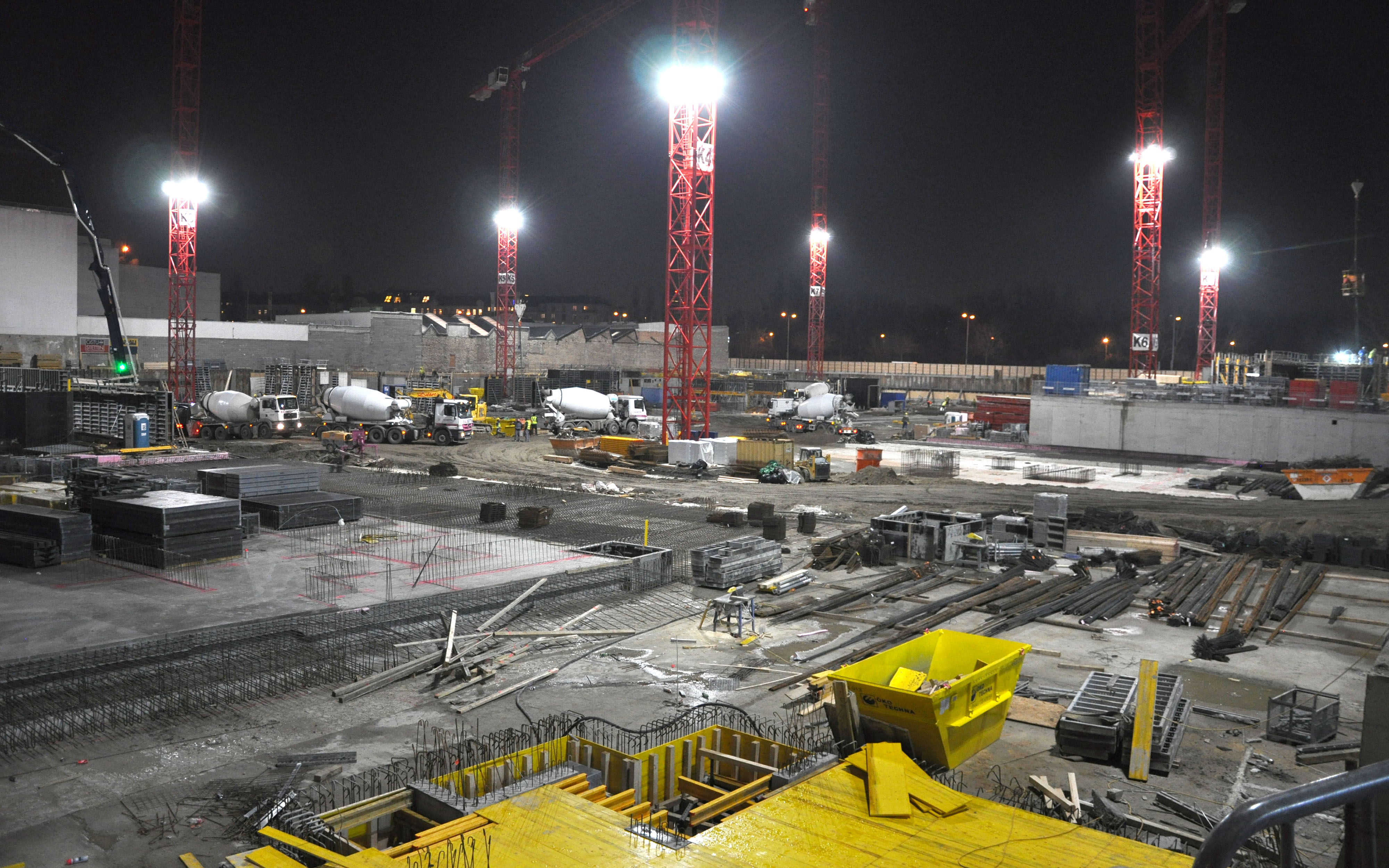Competition entry (1st prize), in cooperation with BEHF Architects
Clients: ARE Development and PREMIUM Immobilien;
Size appr. 24.000m²; Planning 2014-17; Realisation 2017-19
Fotos: Alexander Chitsazan

This new urban quarter in Vienna’s third district comprises an area of about 2.4 hectars, holding ten residential projects and a public park (Leonie Rysanek Park). The heterogenic architecture with eight involved offices is opposed by a continuous and seamless open space design.

The car free pricinct is made accessible via a broad footpath, connecting both to public transport and to the danube channel greenlands. Small scale plazas subdivide the area and create neighborhood meeting places. Secondary pedestrian paths, as linear tree alleys, connect the plazas.
The northern portion of the area holds an elevated outdoor space in the first floor, made accessible by two generous perrons. These prominent feature stairs act as leaning plazas offering playgrounds, seating areas,…

Tree alleys and linear footpaths structure the plot and create attractive protected courtyard spaces. The typology of rows of trees is a citation of the district’s rich local history of baroque gardens and a contemporary reinterpretation of its geometrical set-out.









