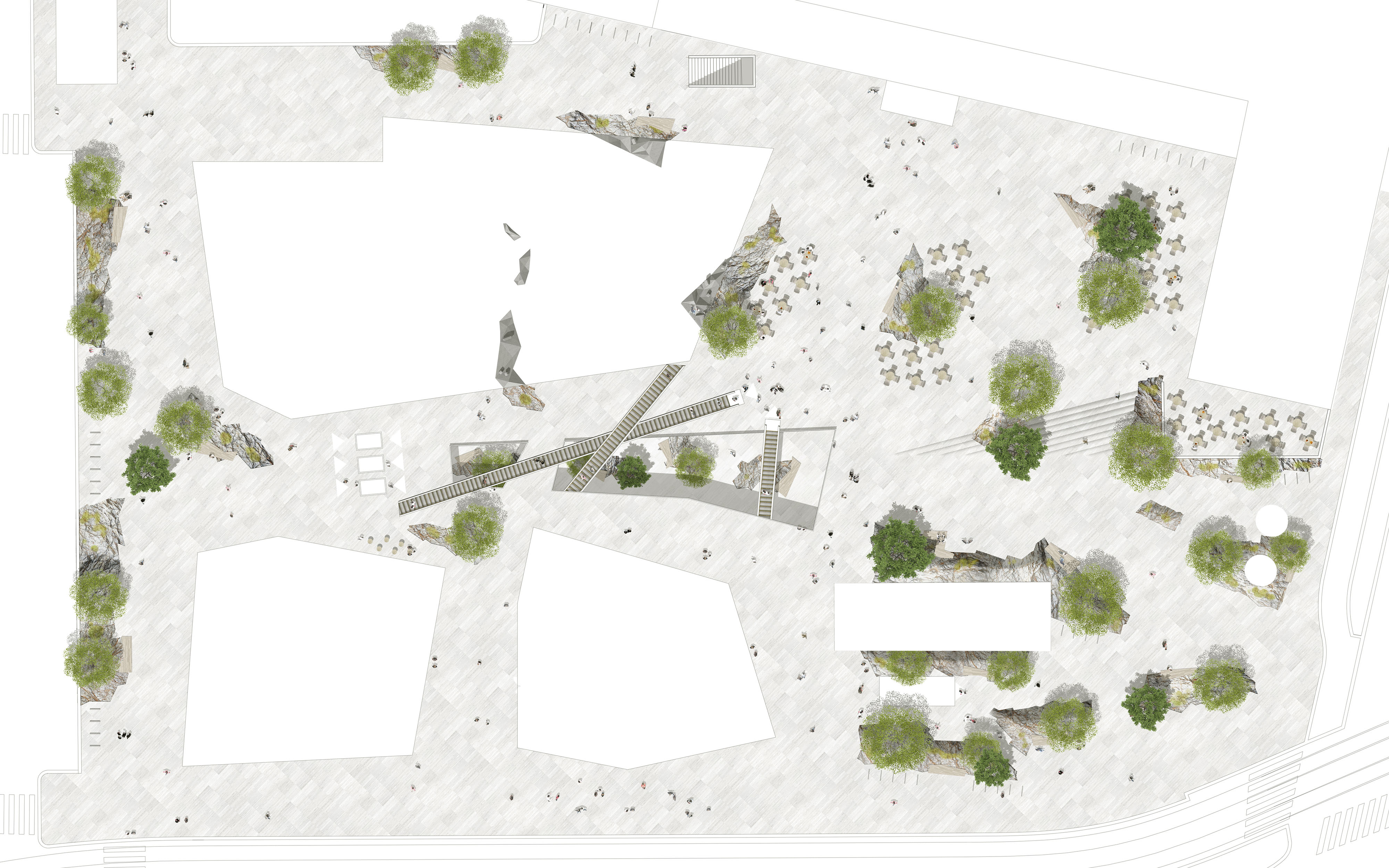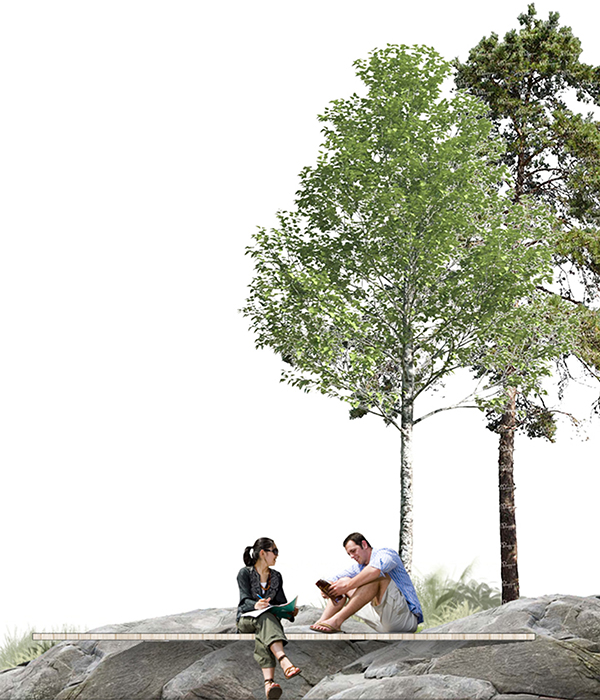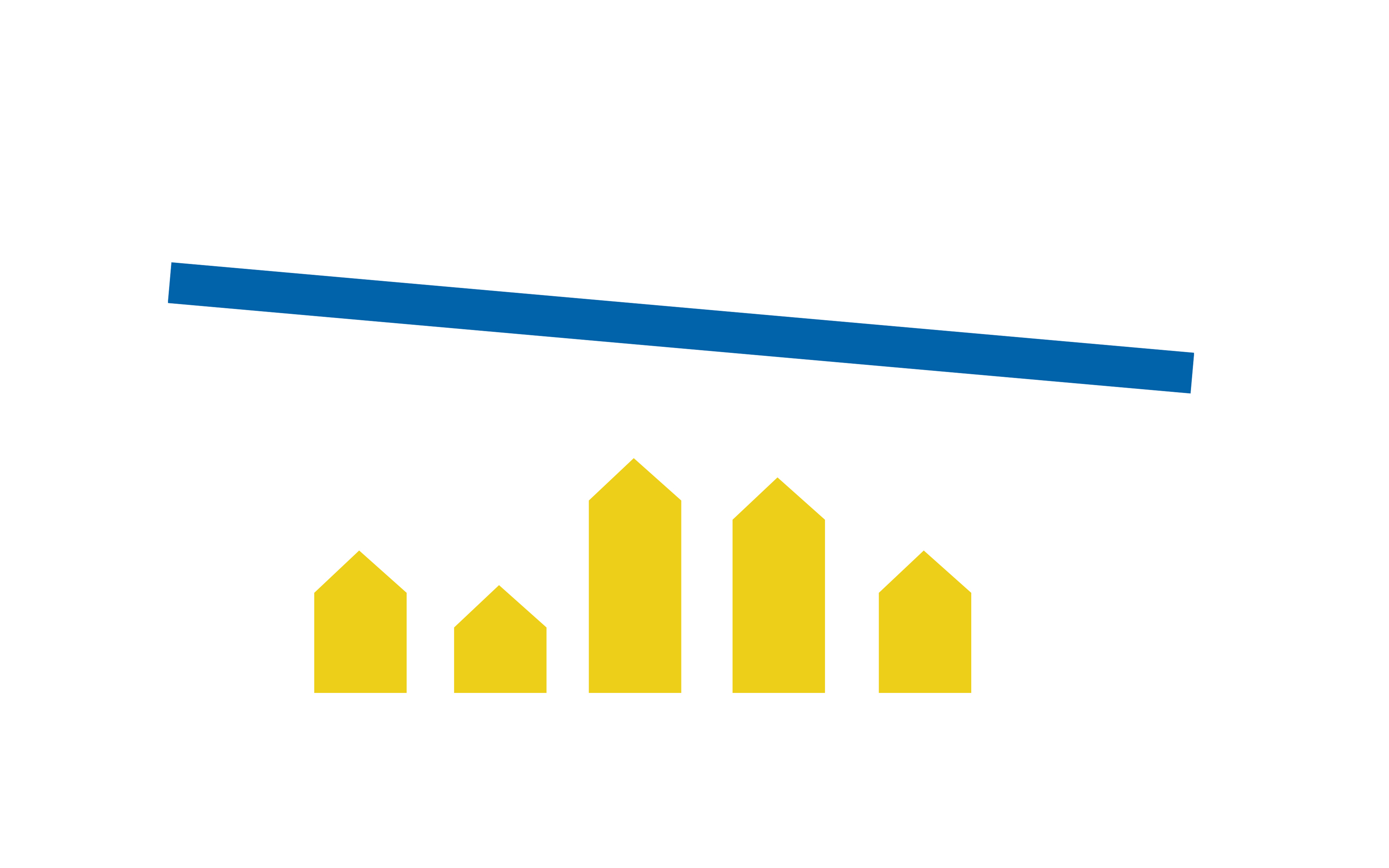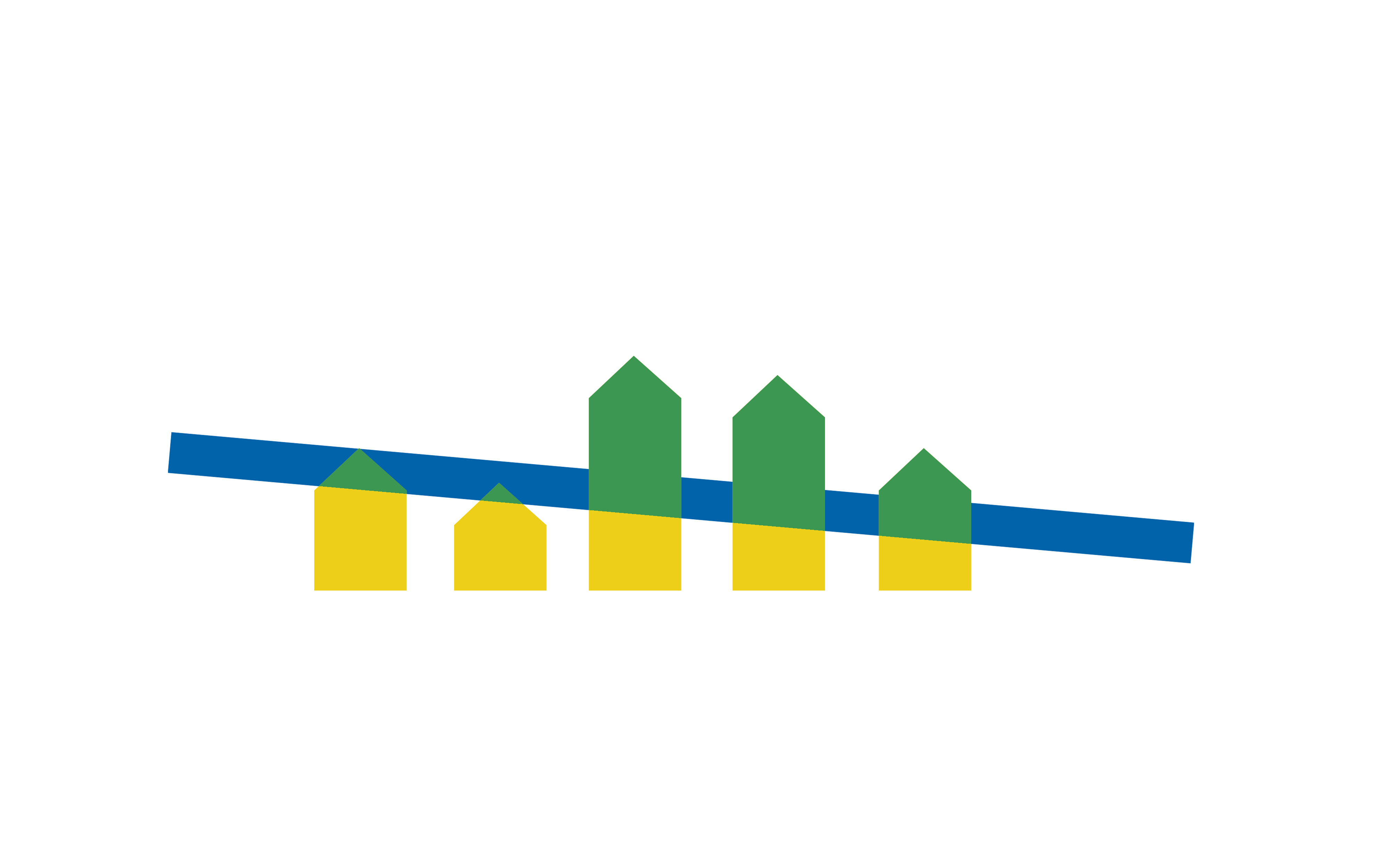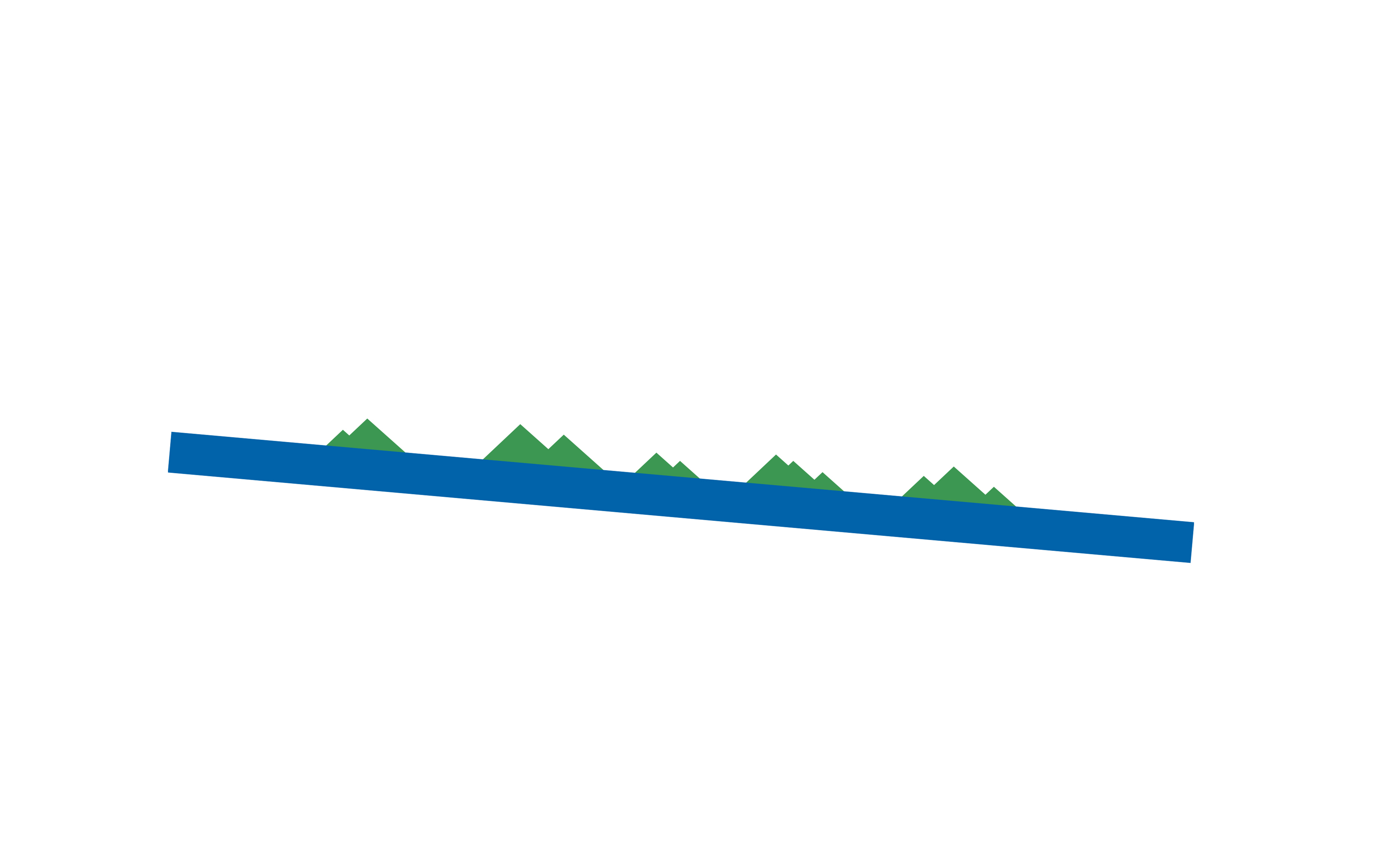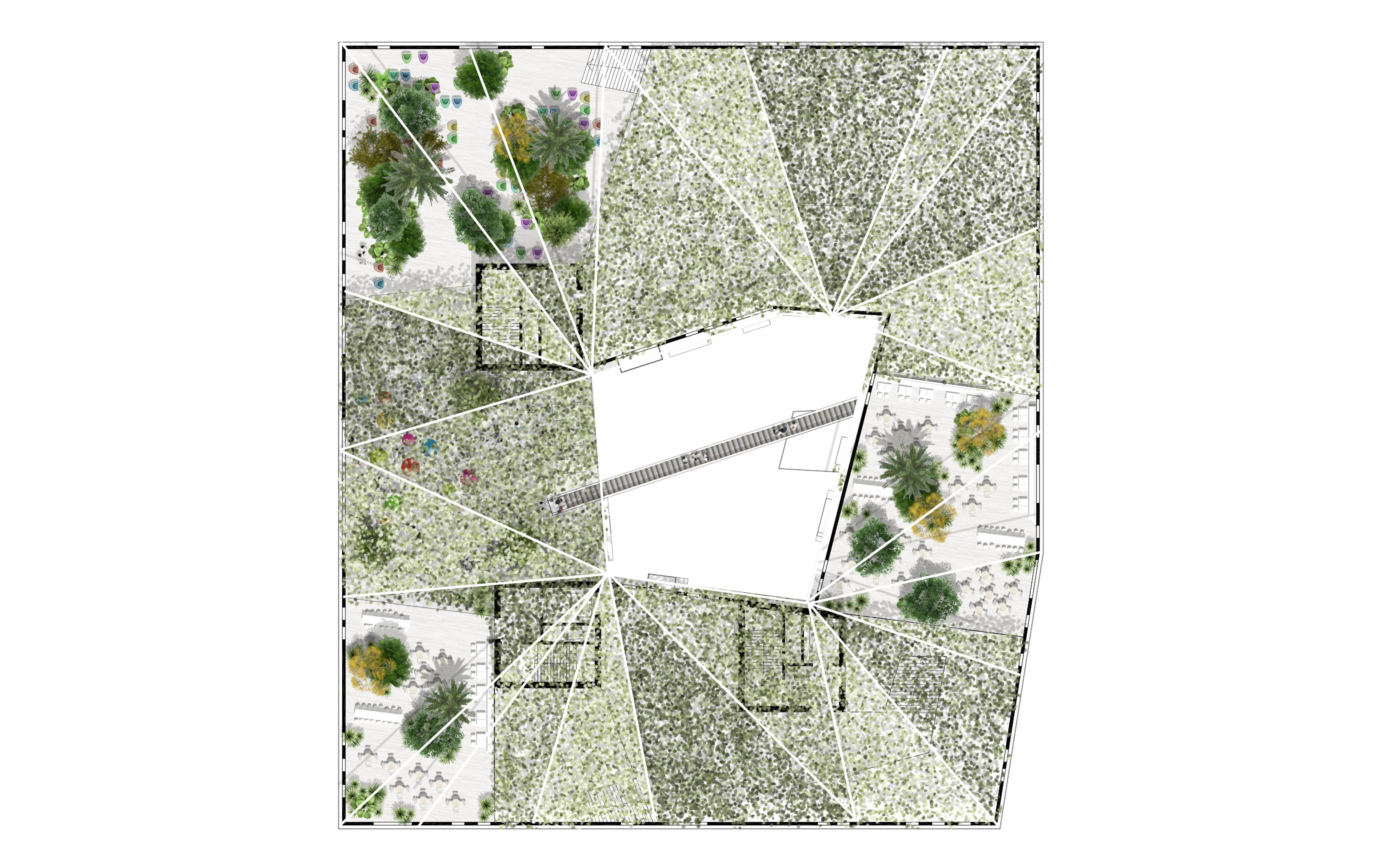Invited competition in cooperation with BEHF Architects
Size: appr. 8.000m²
The conceptual backbone of this very first inner city IKEA warehouse and its open spaces is based on the company’s advertising approach with blue and yellow as signature colours resulting in green. In this sense this urban challenging location and its vast hard surfaces are broken up with scattered natural islands consisting of rock formations, grasses and trees.
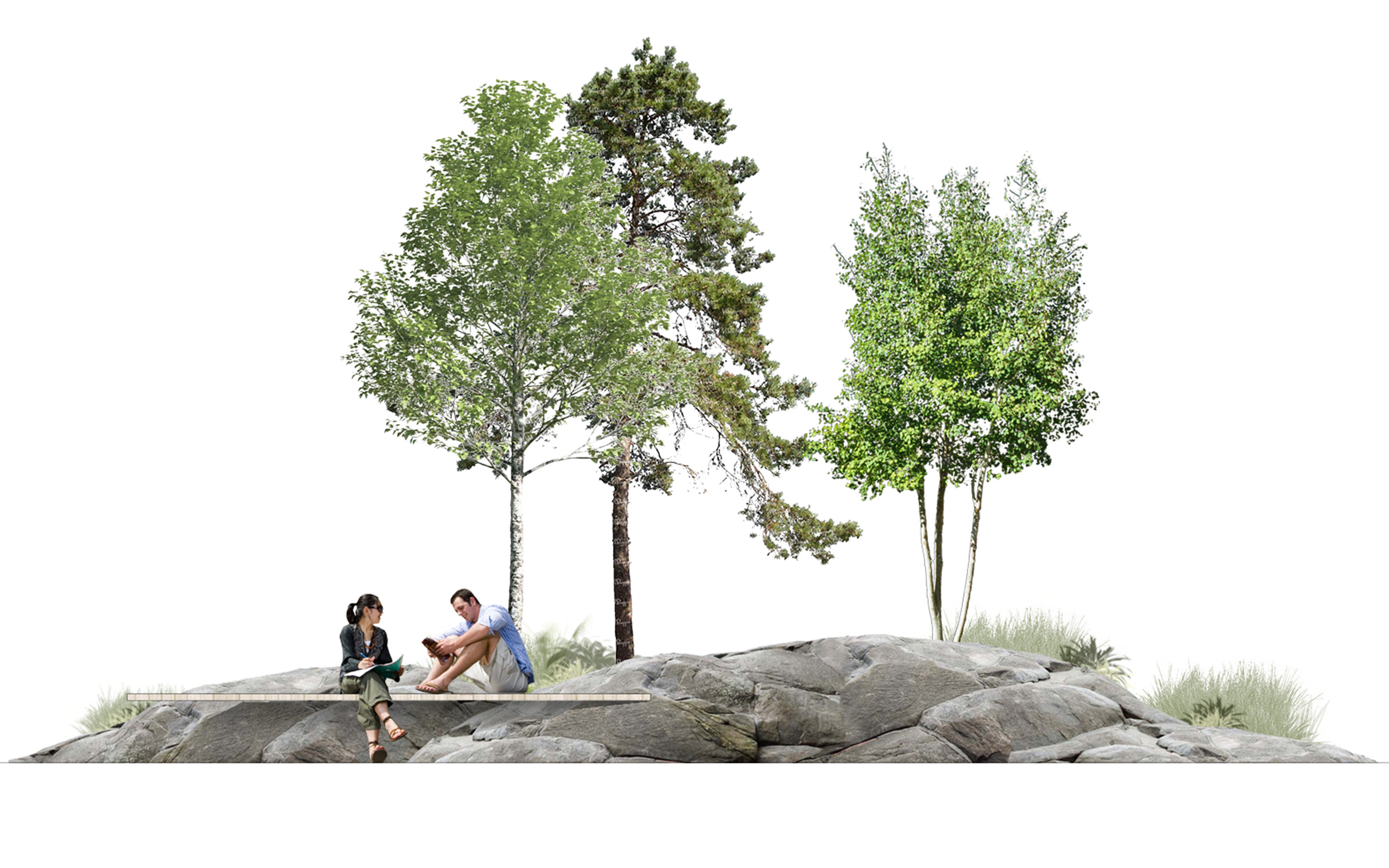
The entire plaza is understood as one sloping surface creating visual relations both with the inner and outer Mariahilferstraße leading from and towards the city and as an open meeting place. Rocky outcrops pierce through this surface structuring this open space and holding abundant tree and perennial plantings.
As a permeable urban location connections are offered to the railway station, the adjacent shoppping streets, the subway lines and tram lines. IKEA hovers above this creating a new hotspot an meeting place.
A signature escalator leads to the densly vegetated rooftop. Café’s and bars not only initiate the IKEA experience but also offer a new gastronomic venue with extraordinary views over the city for the public.
