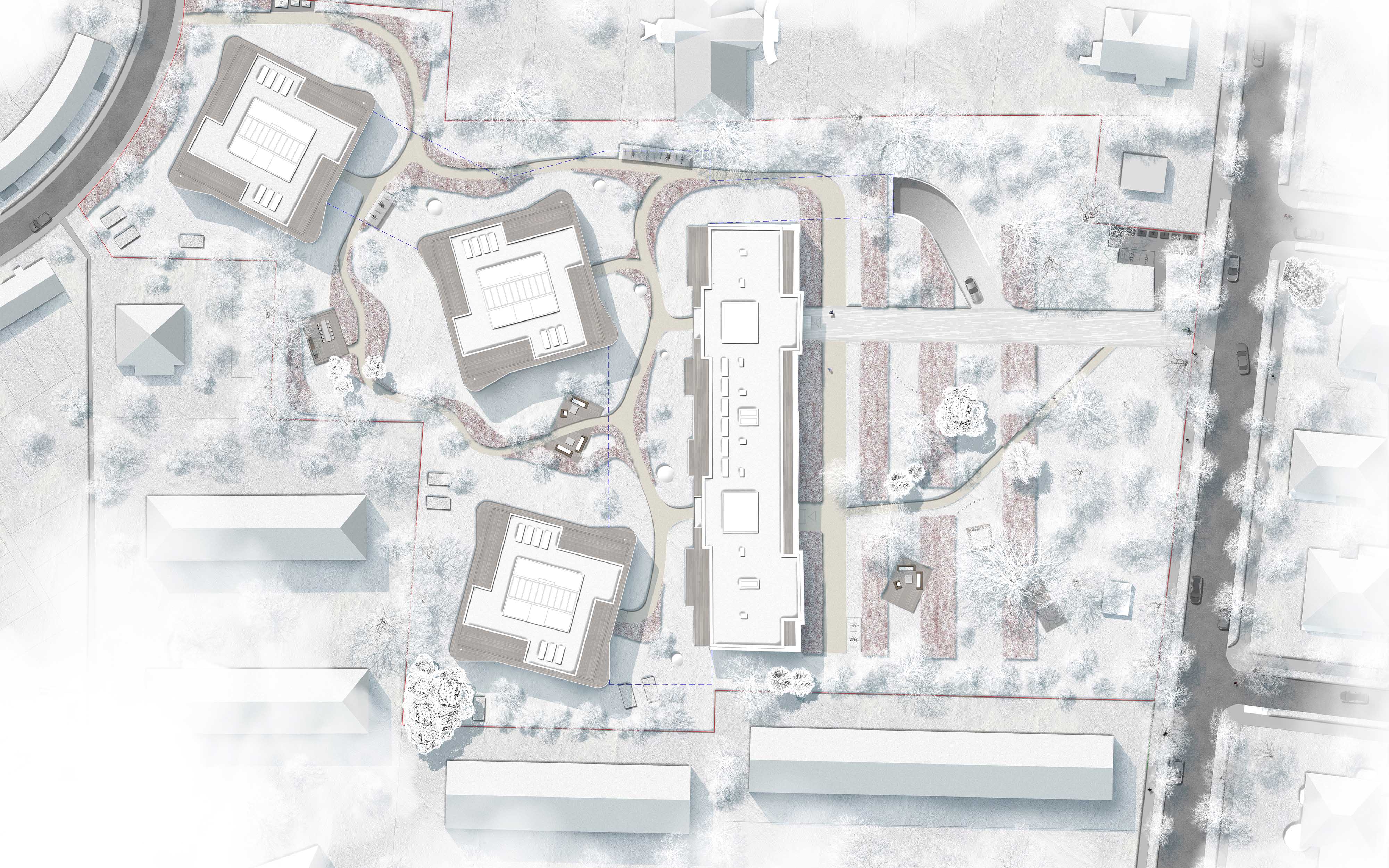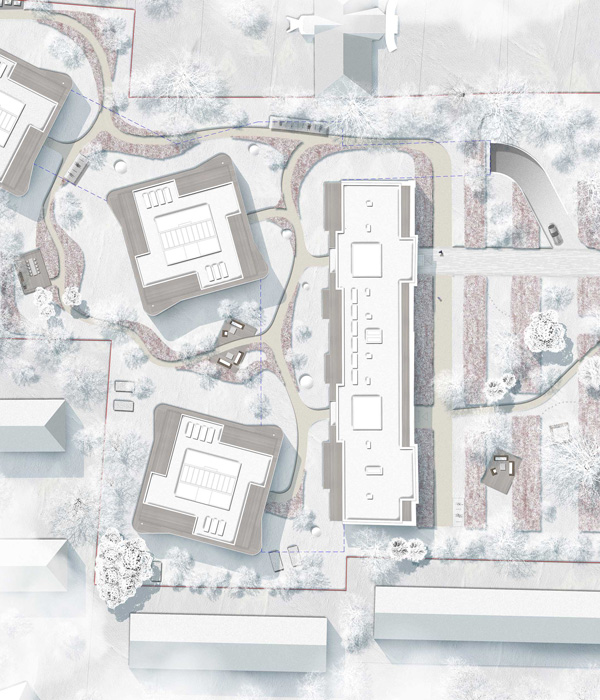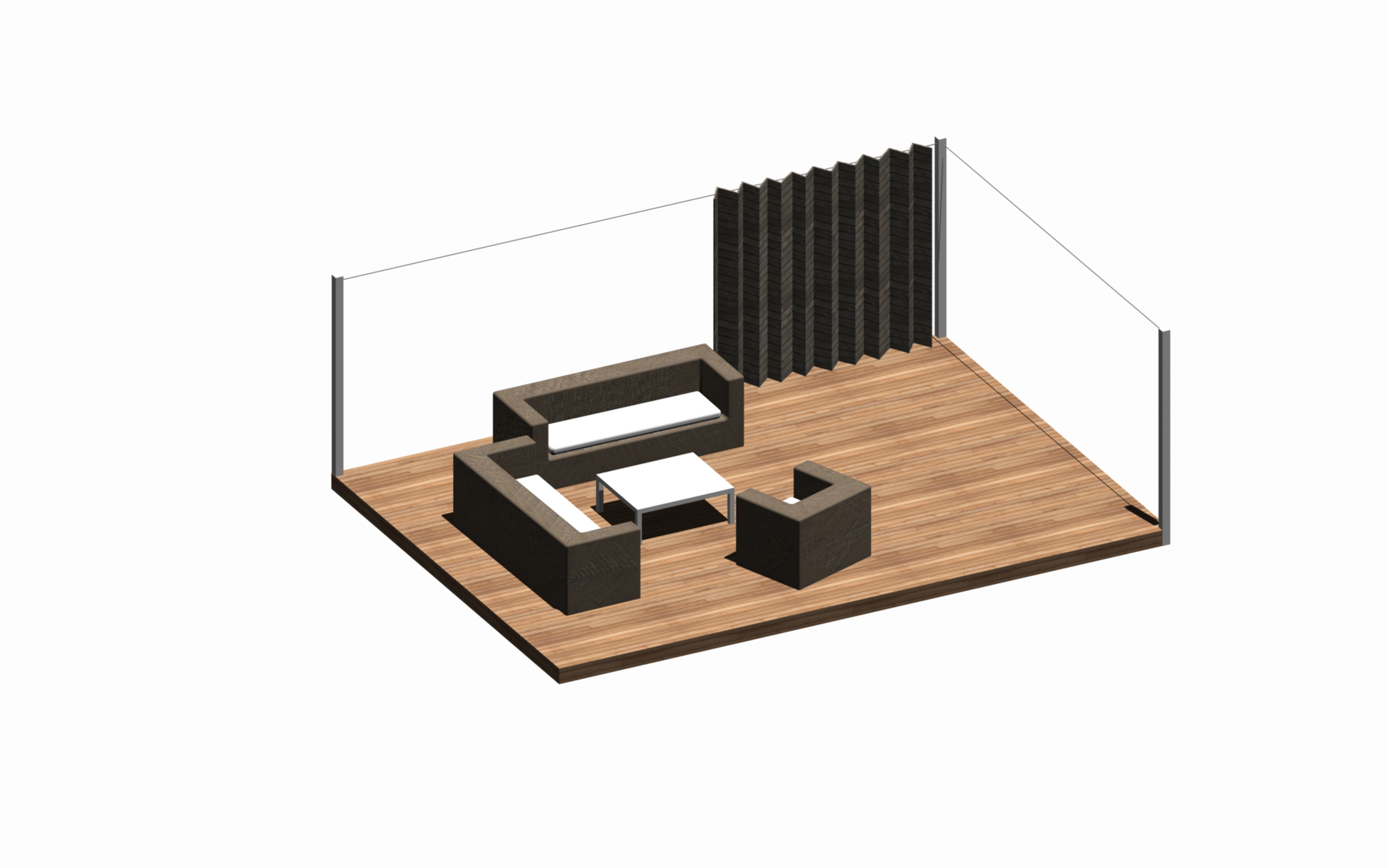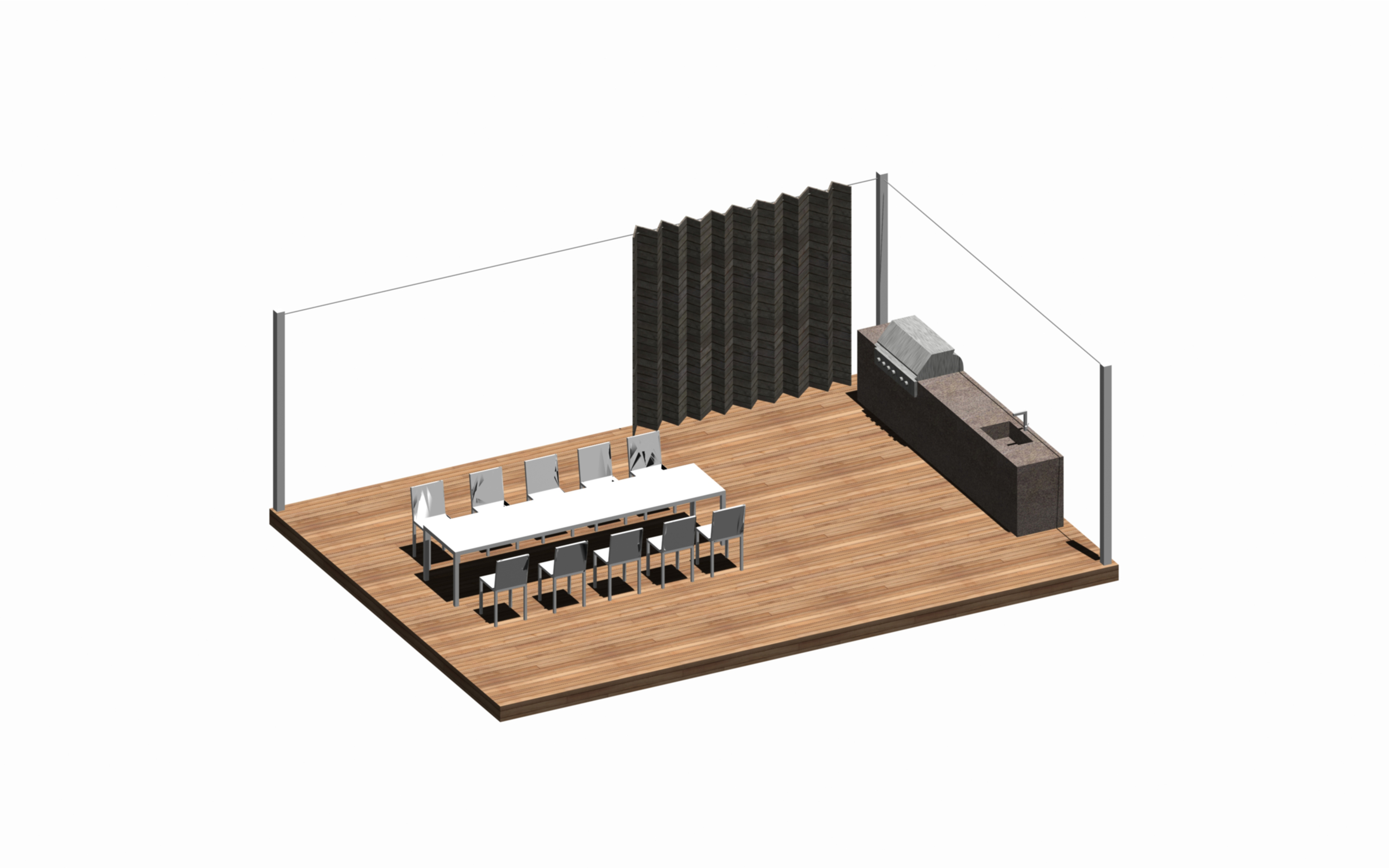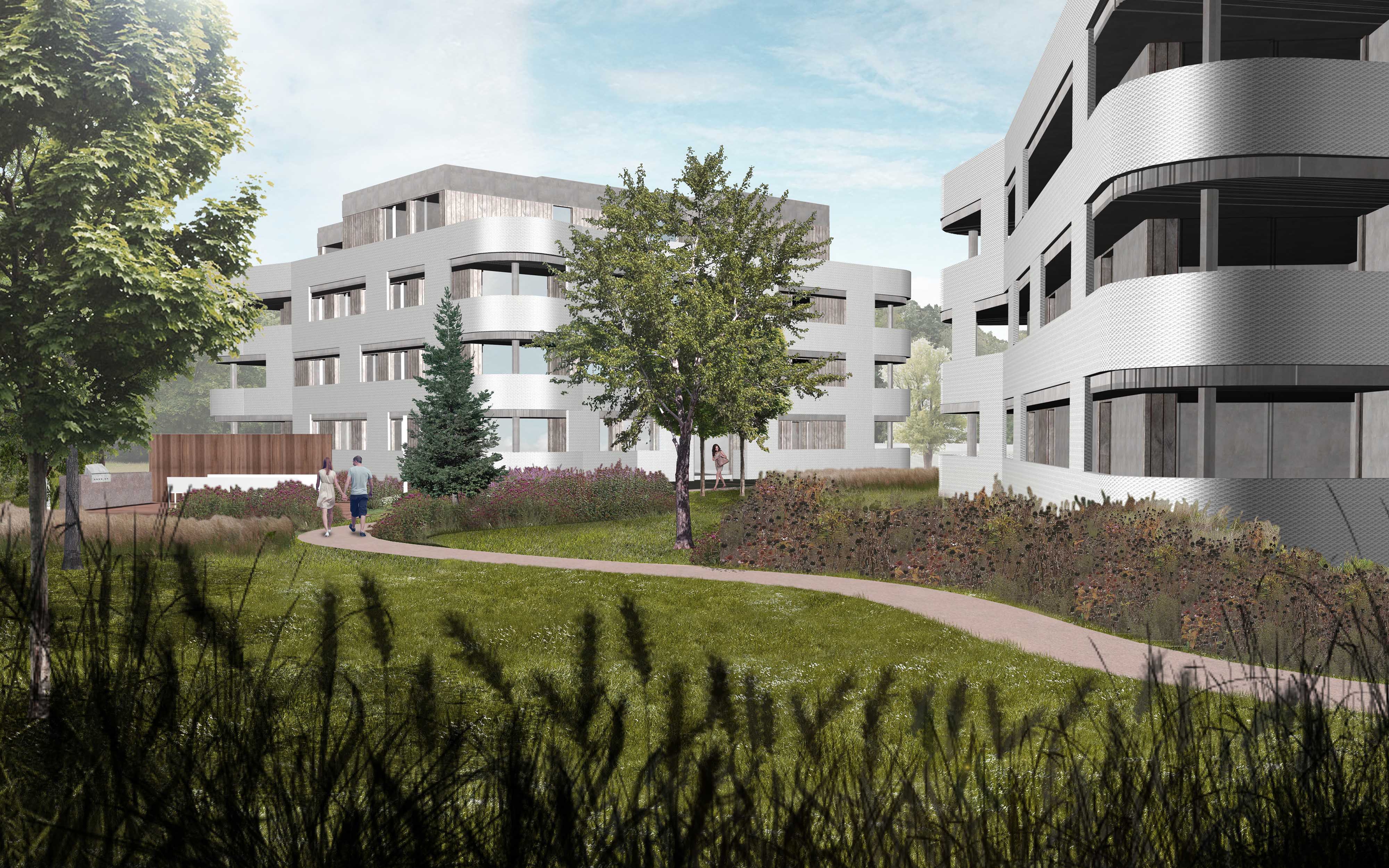Area: appr. 8.000m²; Arch: Dietrich Untertrifaller; Client: BAI
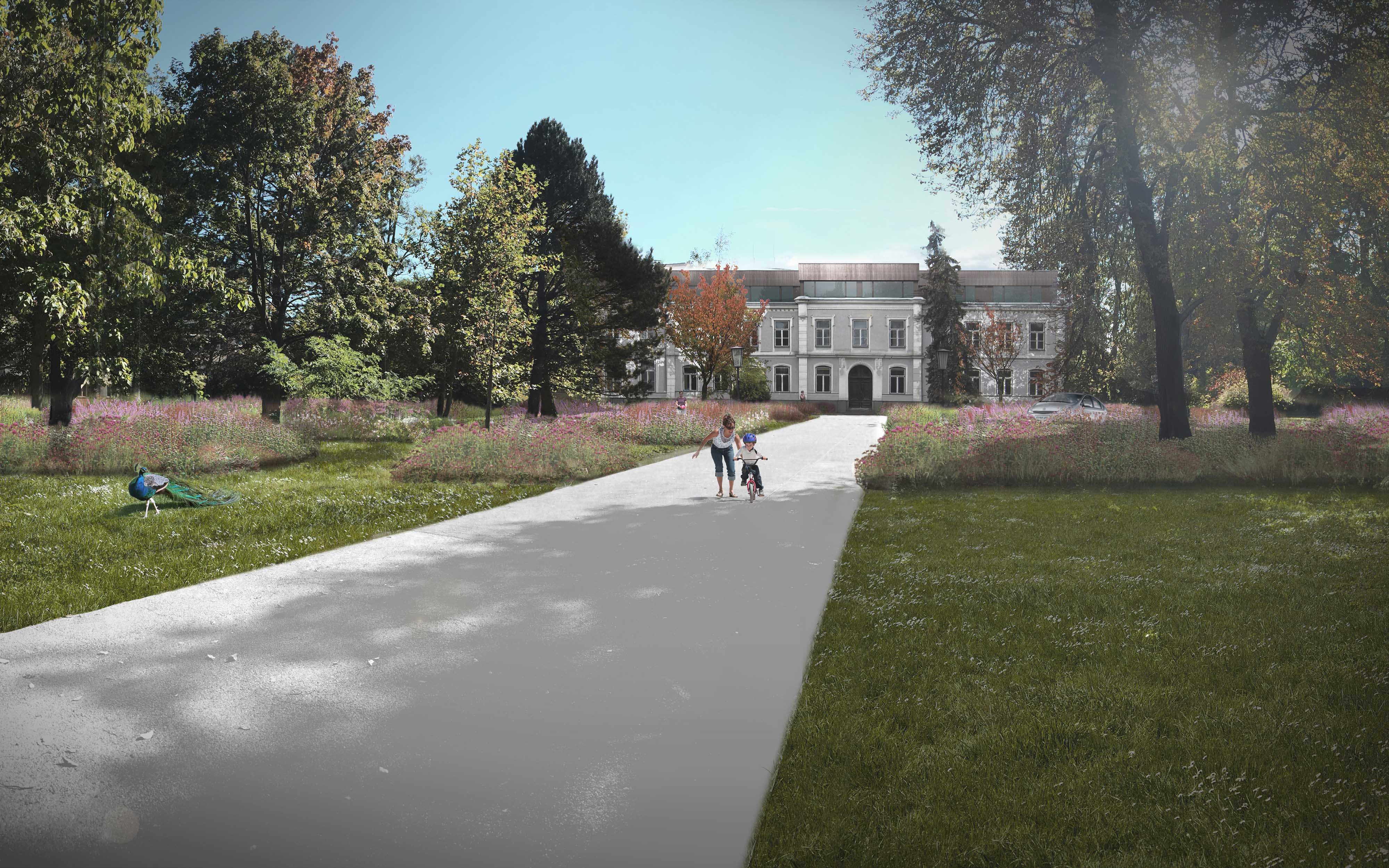
The existing historic architecture is embedded in a generous parkland with old growth trees. This former nurse school will be converted into residential flats and three new spot houses are added in the back of the property.
The parkland is to be retained as a communal space for all future residents It’s already existing potential as a landscape garden in this fringing suburb of Vienna will be enhanced and reestablished as a place to intersect urban life with unspoilt nature.
The enrichment of botanical diversity and the creation of both physical and ecological niches is the main directive for this garden concept.
The front garden area gets structured by several layered perennial perimeters creating a visual presence towards the public and diversifying the spatial program.
Liaising with the “pleasure ground” in historic English landscape gardens, terraces and pergolas a scattered throughout the garden offering temporary private and semiprivate retreats.
In order to establish privacy in the ground floor flats the design concept developed a typology of planted clouds, transforming the perennial stripes from the front area to softly curved buffers around the new spot houses in the back.
