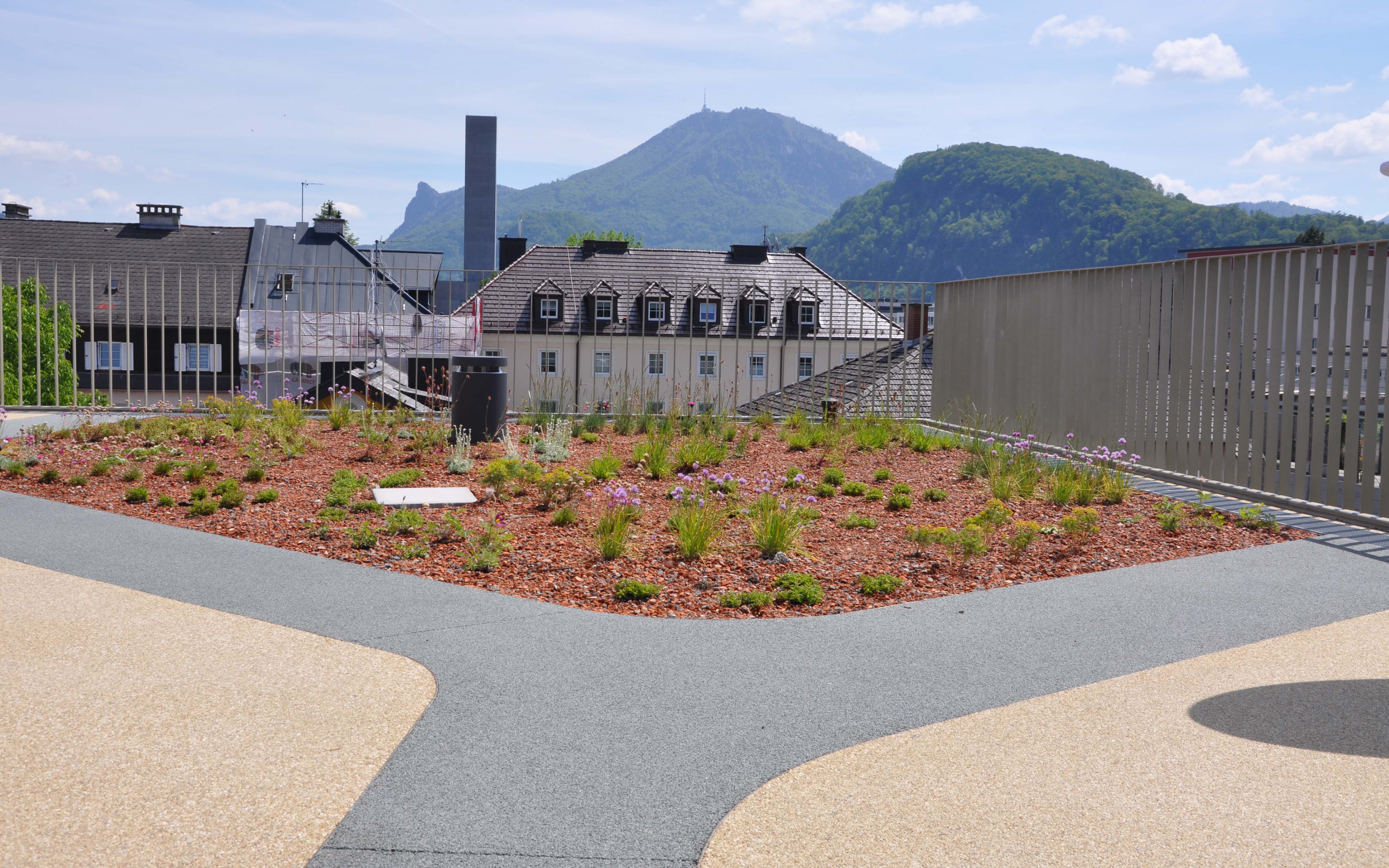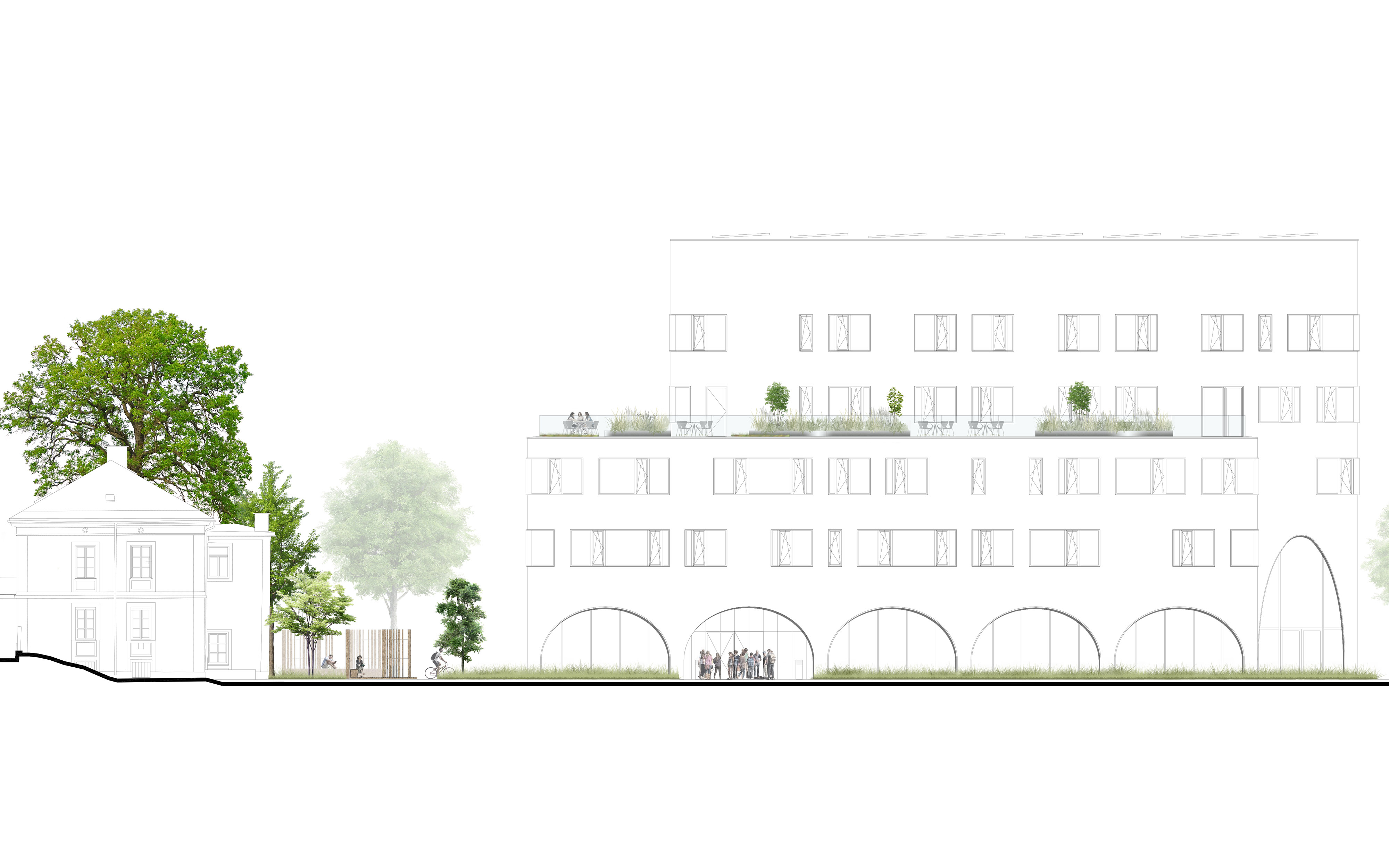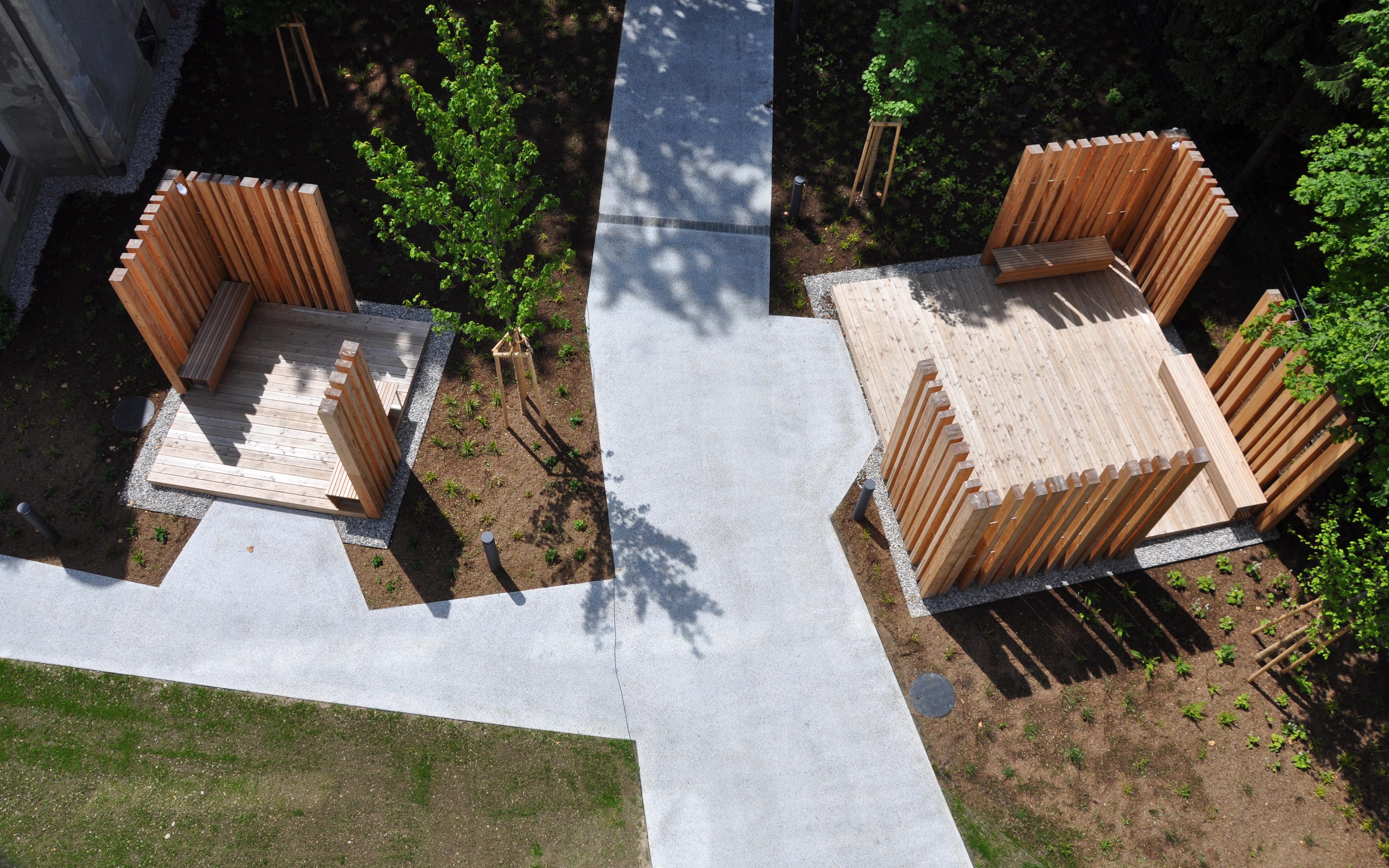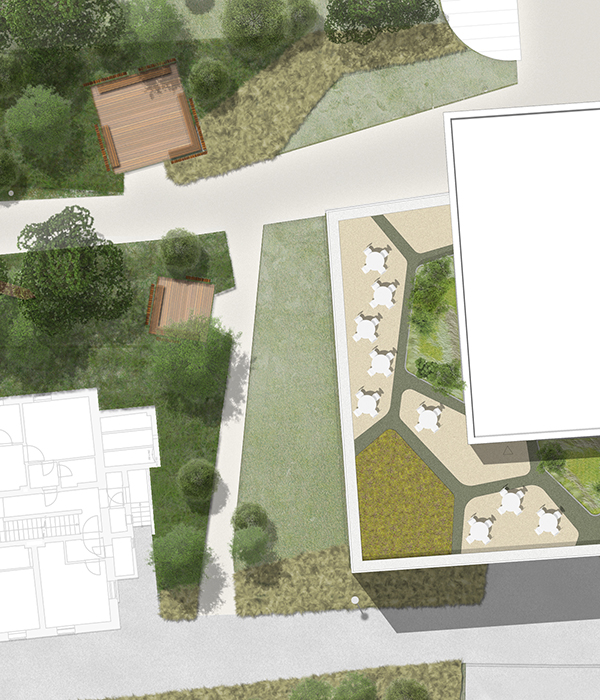Client: Paracelsus Medical University, Size: appr. 2.300m²
As part of the Paracelsus Medical University (PMU) Competence Park the building D and its adjacent green space form the most southern fringe of this urban development. In order to connect building D with the remaining competence park the basic planting concept, consisting of ornamental grasses is extended into the site.
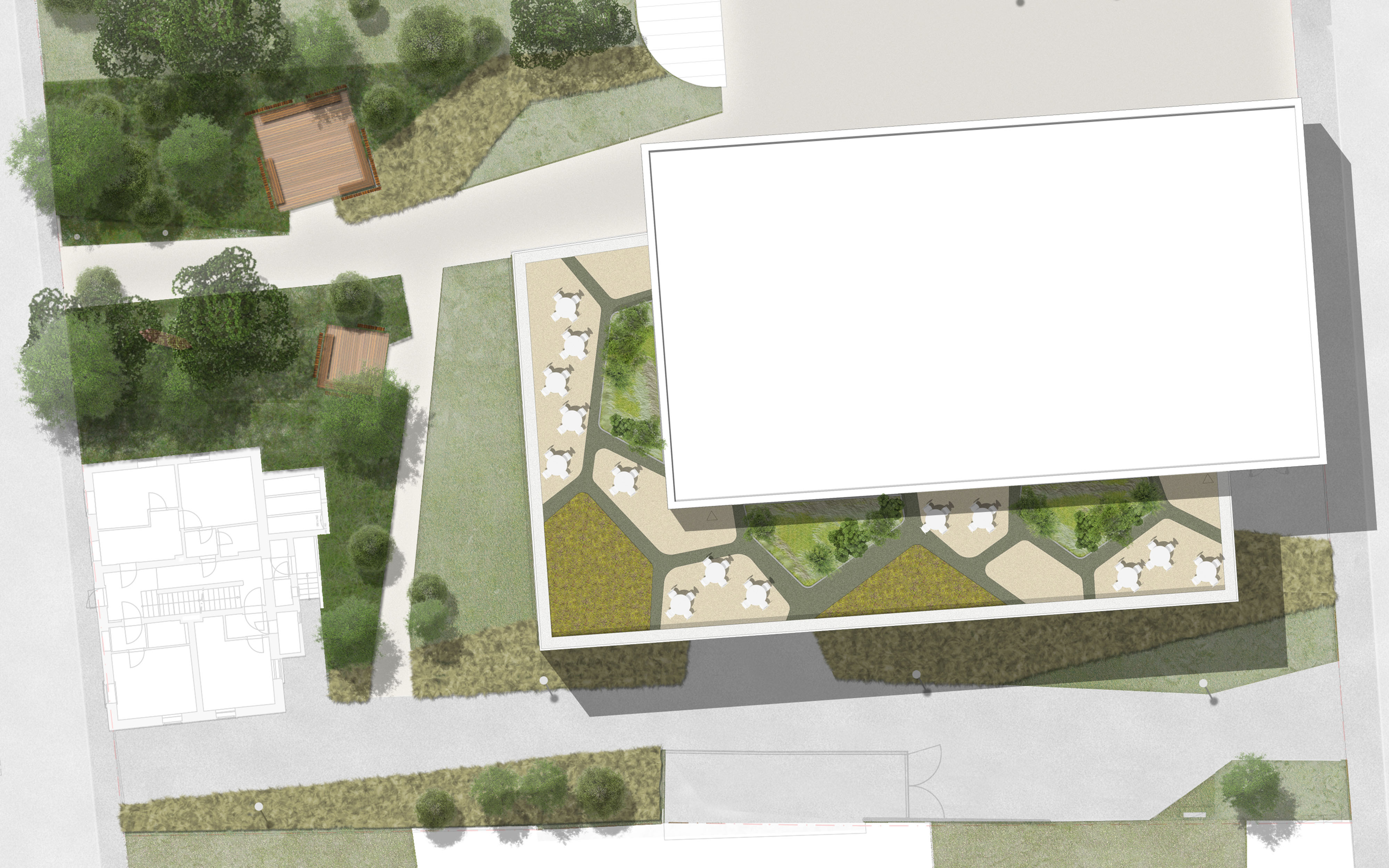
A forest garden defines a lush green backdrop of the PMU competence park. Existing trees and additional new tree plantings create a forest scenary to be viewed from inside the lecture theatres. Apart of being a “borrowed view” from inside this green space works as a retreat and recreational area for students and staff as well as outdoor lecture room. This near natural setting acts as a contrast to the clean and sterile interior. Scattered wooden terraces, framed by wooden wall elements resembling tree trunks, subdevide the space, creating informal open air spaces.
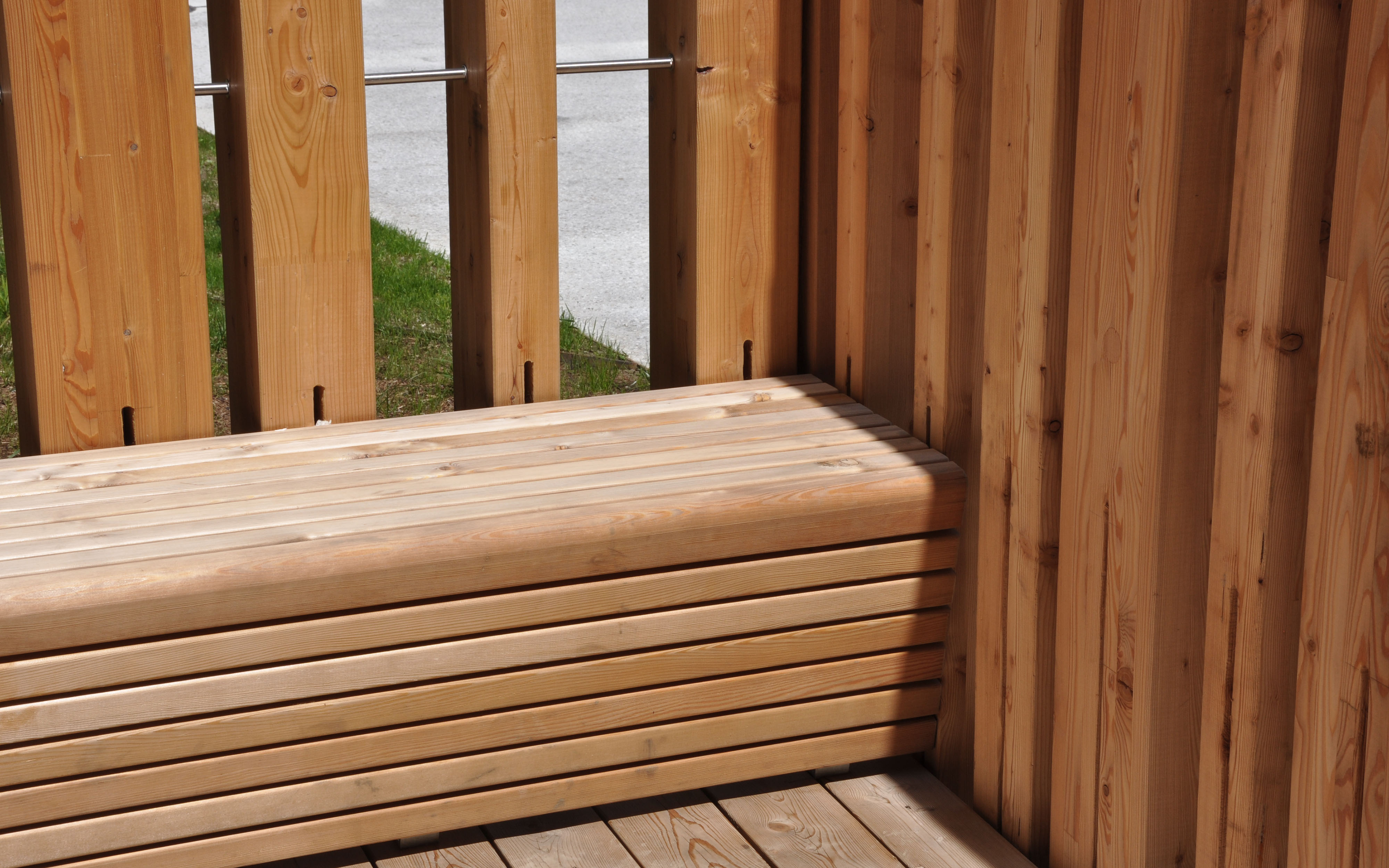
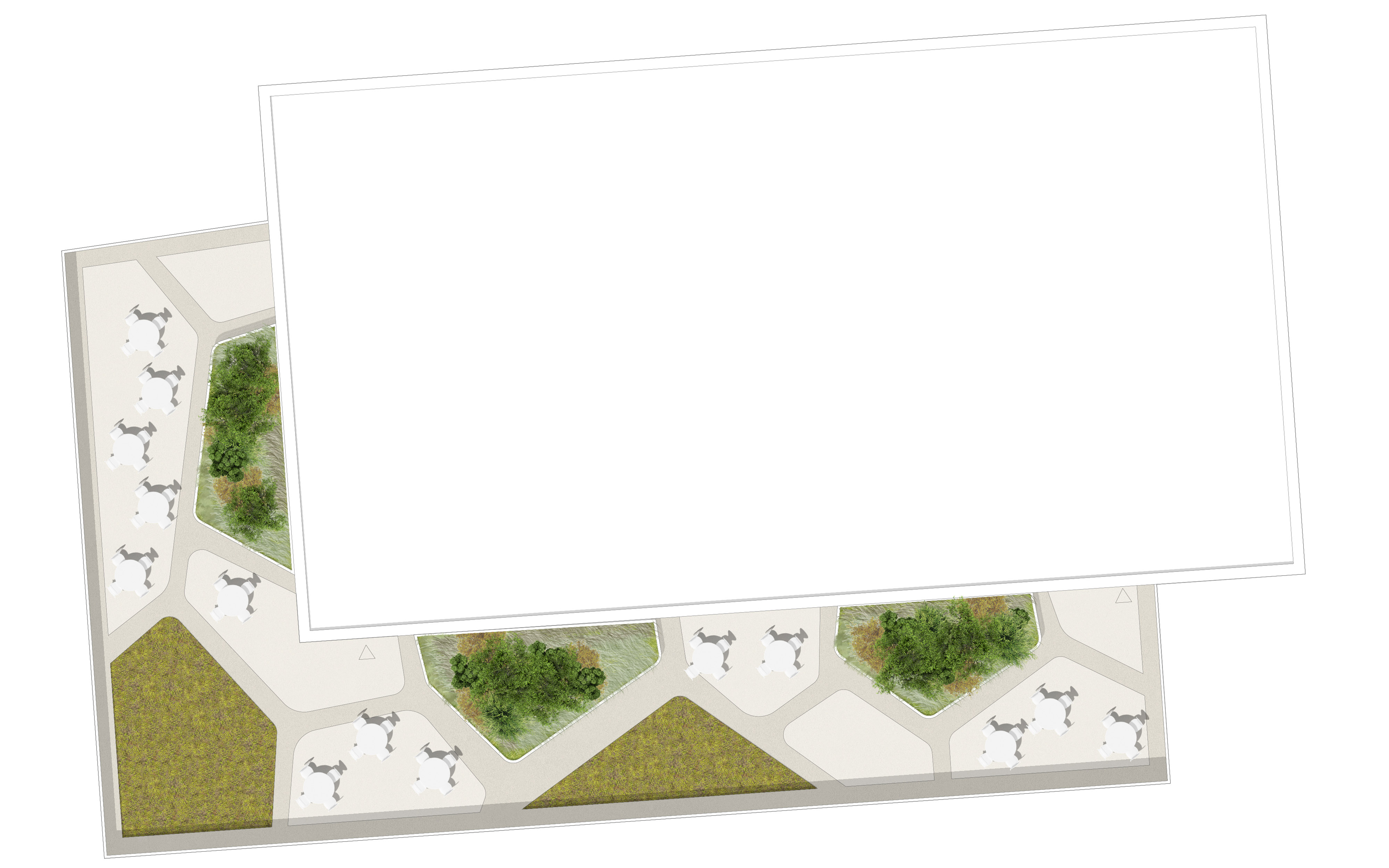
The open space additionally consists of a rooftop terrace offering students and staff a non public retreat. The general setout, consisting of sealed areas with furniture elements, raised intensive greening and extensive greening flush to the floor, depicts cell membranes and cell structures as a conceptual reference.
