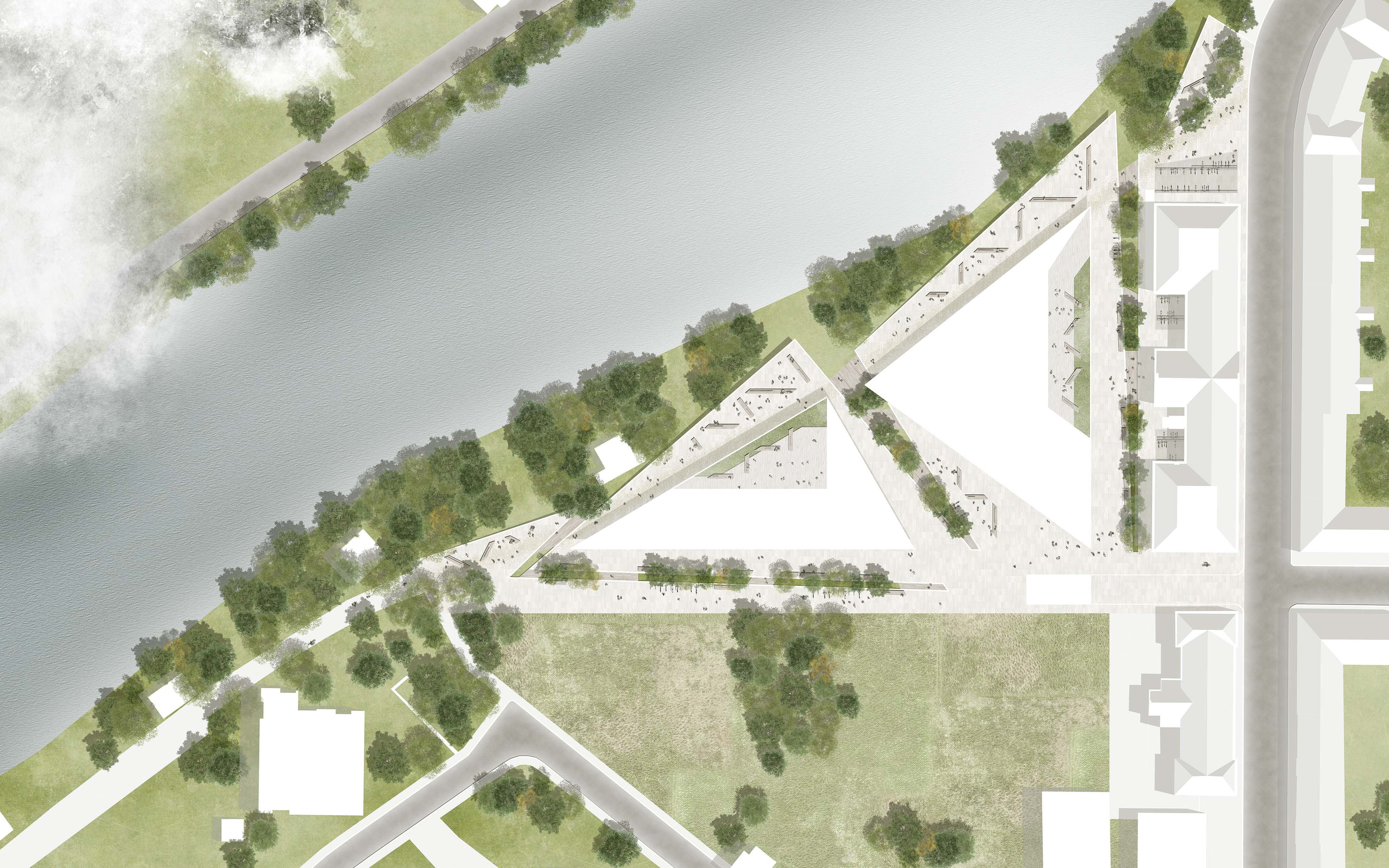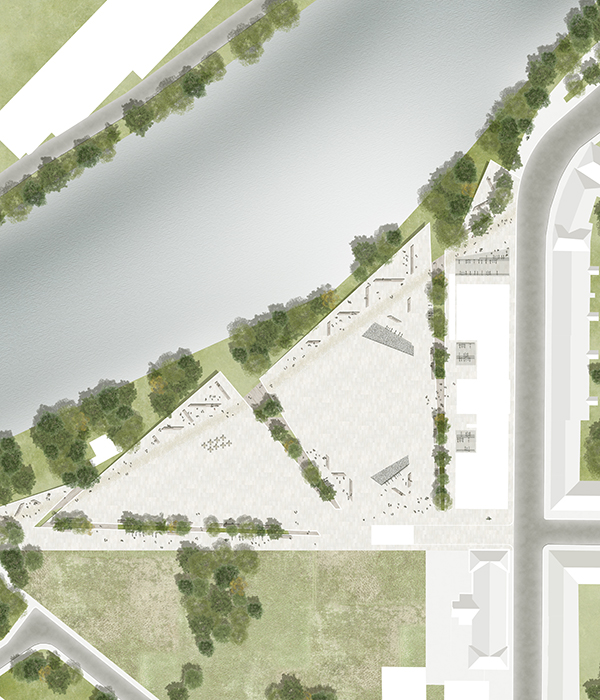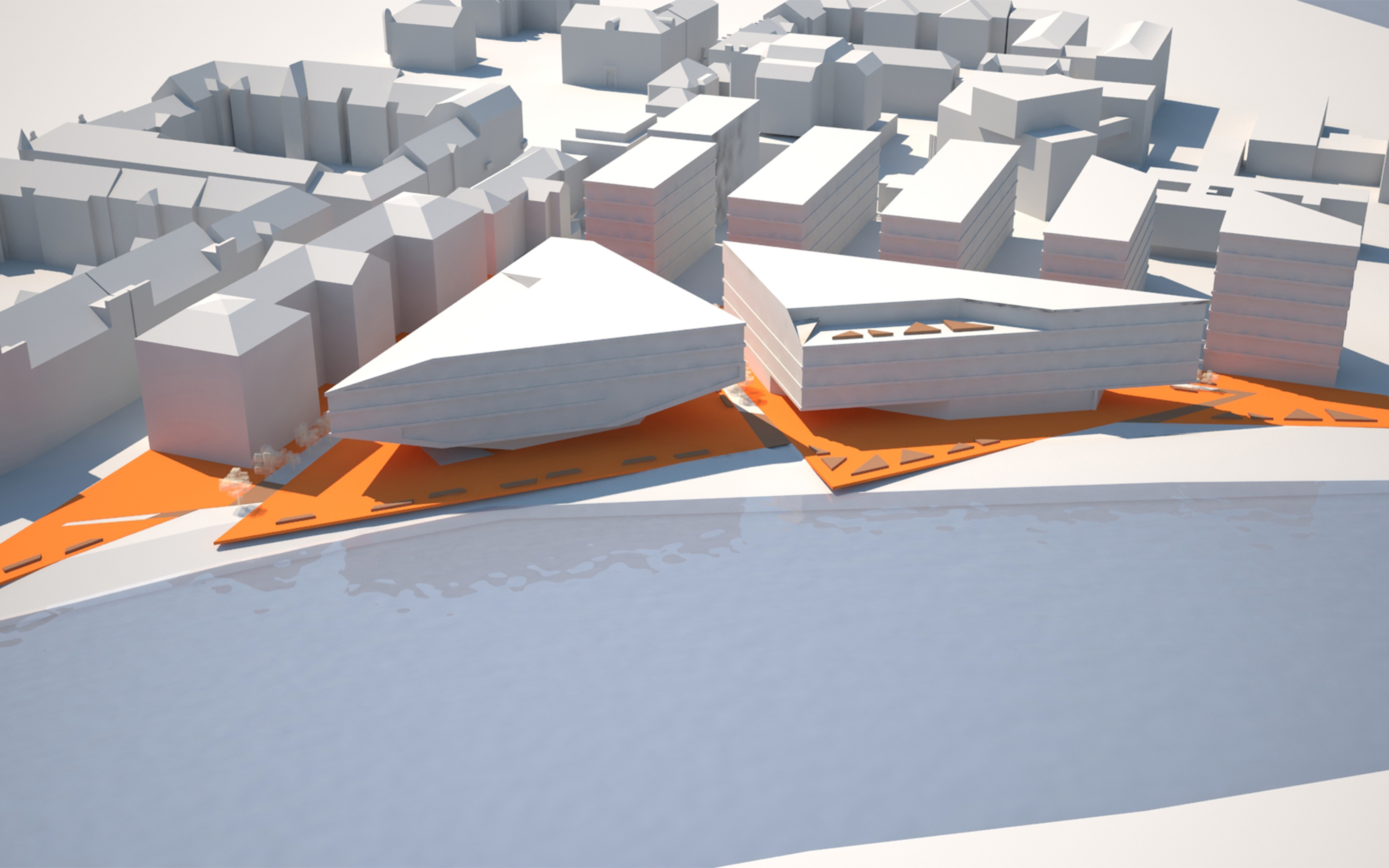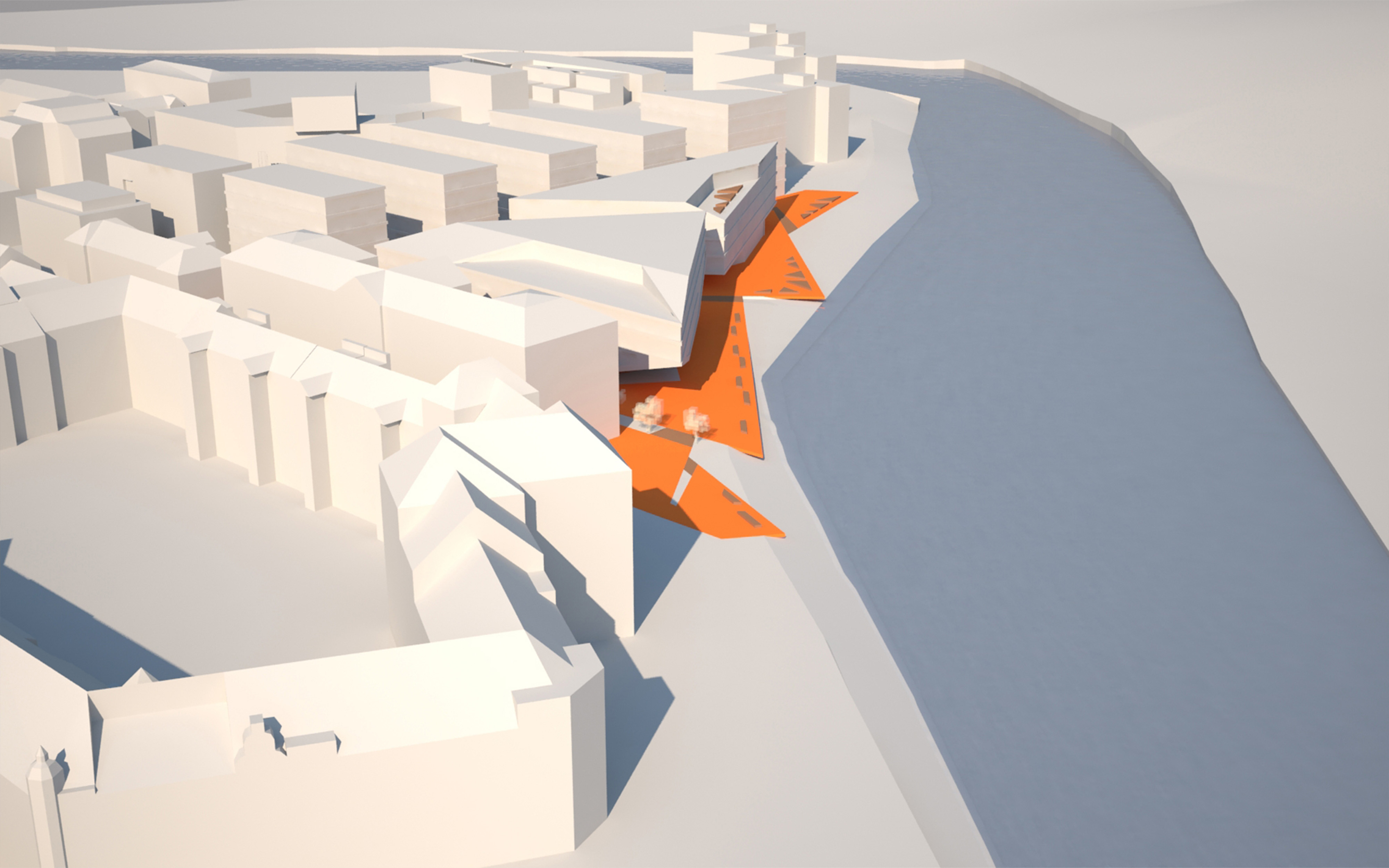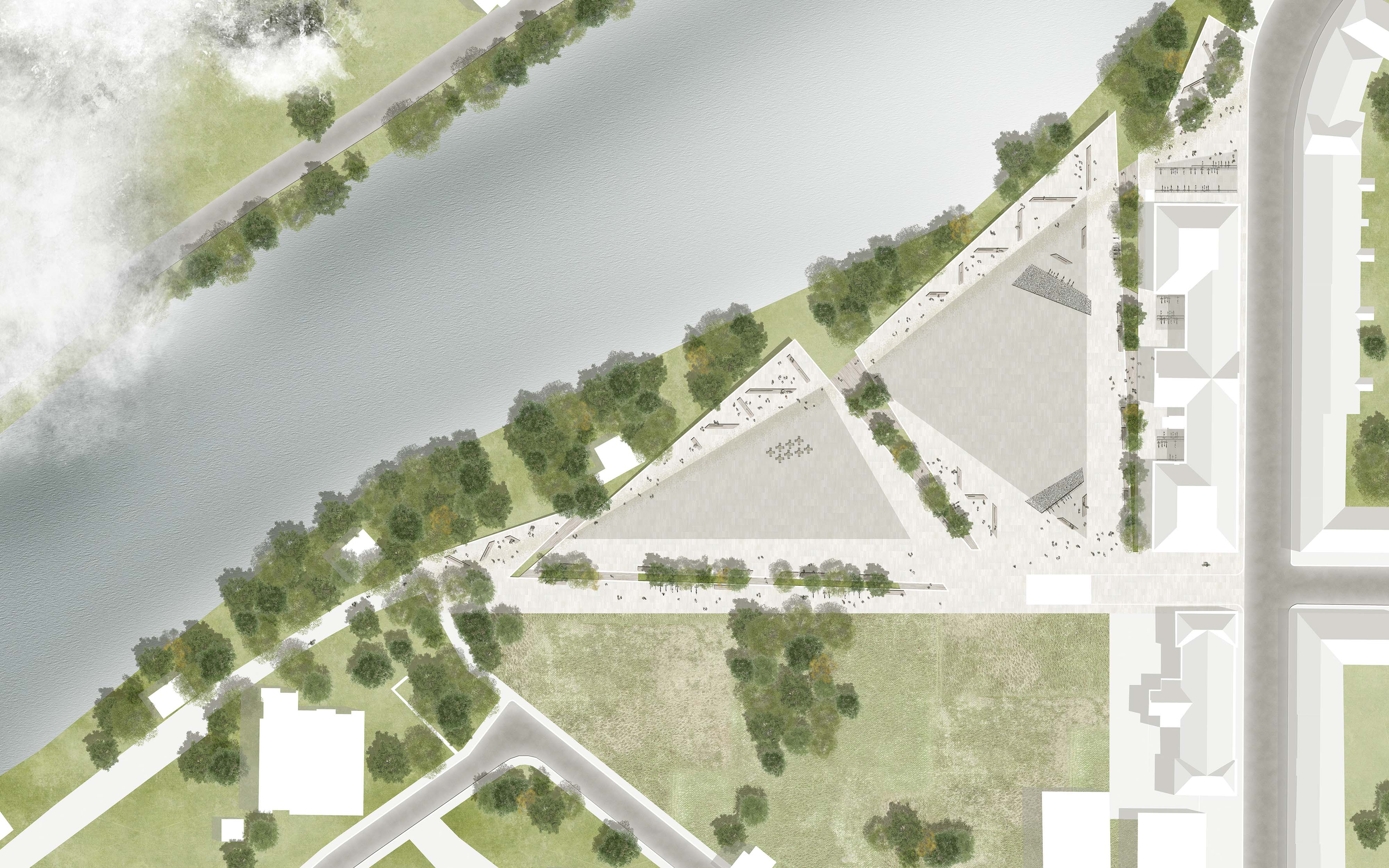2nd place, Size: appr. 17.200m²
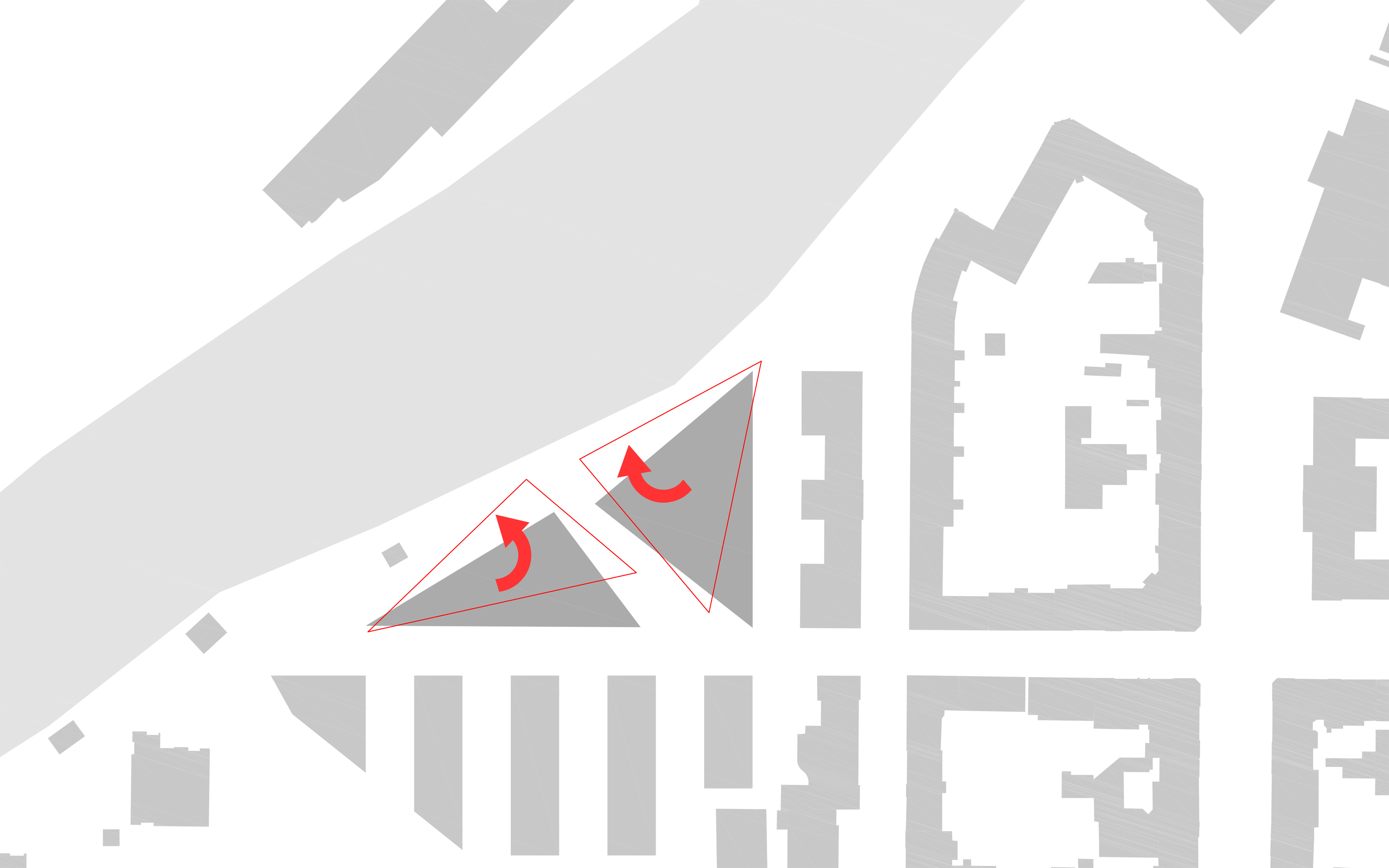
The open space concept is situated between the urban fabric of the city of Leoben and the landscape of the Mur river. By blending and intersecting these two entities the Mur landscape is drawn into the site while the urbanity is extended towards the river edge. The existing promenade is integrated in this layout and additionally strenghtened in the wider urban context.
This is achieved by two formal gestures. Tilting the building perimeter towards the river edge creates a generous plaza, widens the river promenade and creates space for outdoor lounges and selectivly opens the dense vegetation along the water.
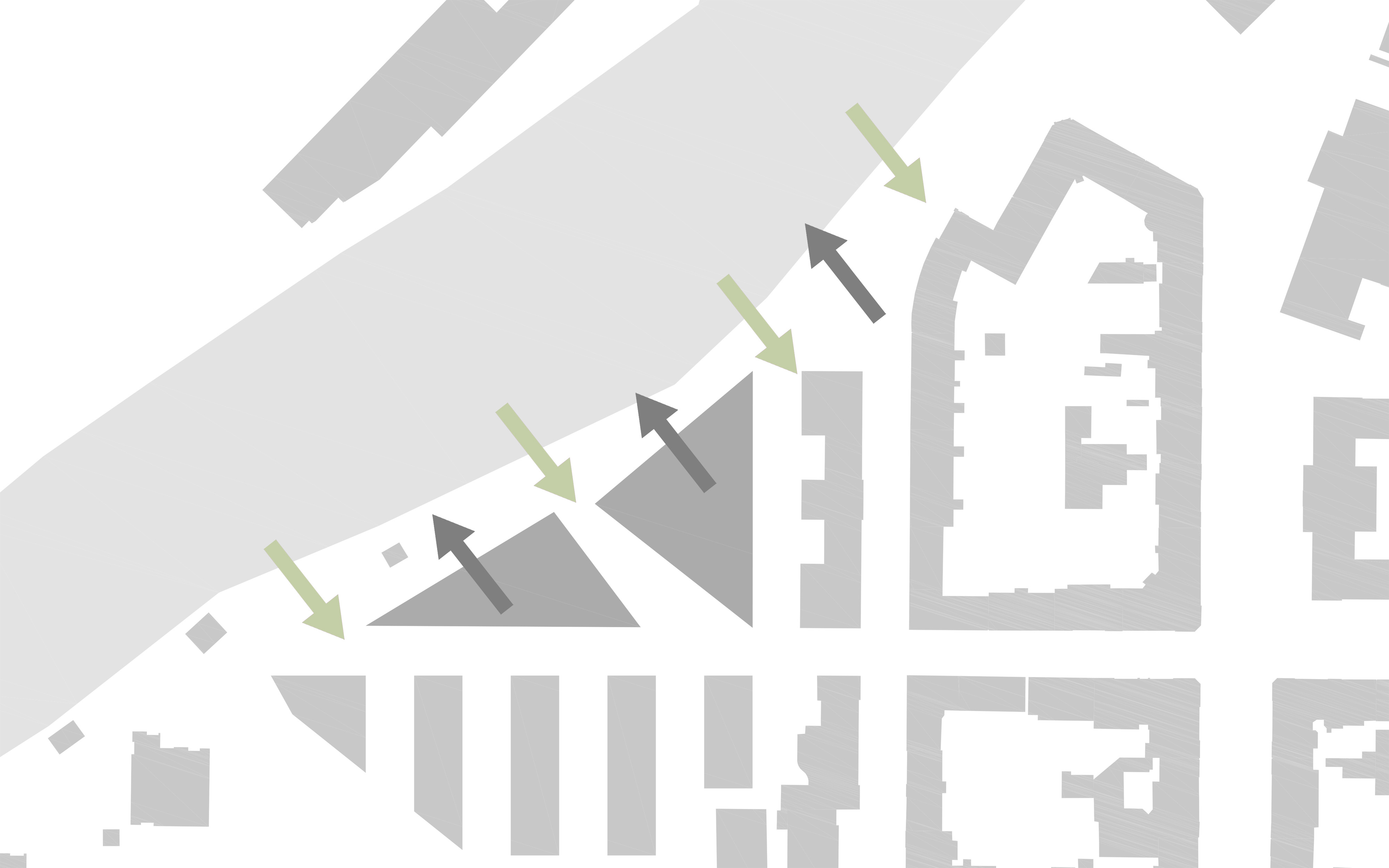
The triangular spaces created by tilting the building footprint are used to draw the Mur vegetation, as a second design gesture, deep into the site. These elongated green valleys consist of dense vegetation and work as functional clusters by concentrating furniture, bike racks and other installations in the adjacent paved areas.
The material selection is based on the scientific field of the University, montane research, using timber sleepers for crossing the Mur valleys, and several ores as feature garden beds.
The tilted footprints partly cantilever the Mur banks and offer loungelike seating and learning areas not only offering space for students but also offering the public a new place to be. Small triangular plazas work as points of transition between the site and the city with space for small cafes or temporary use.
